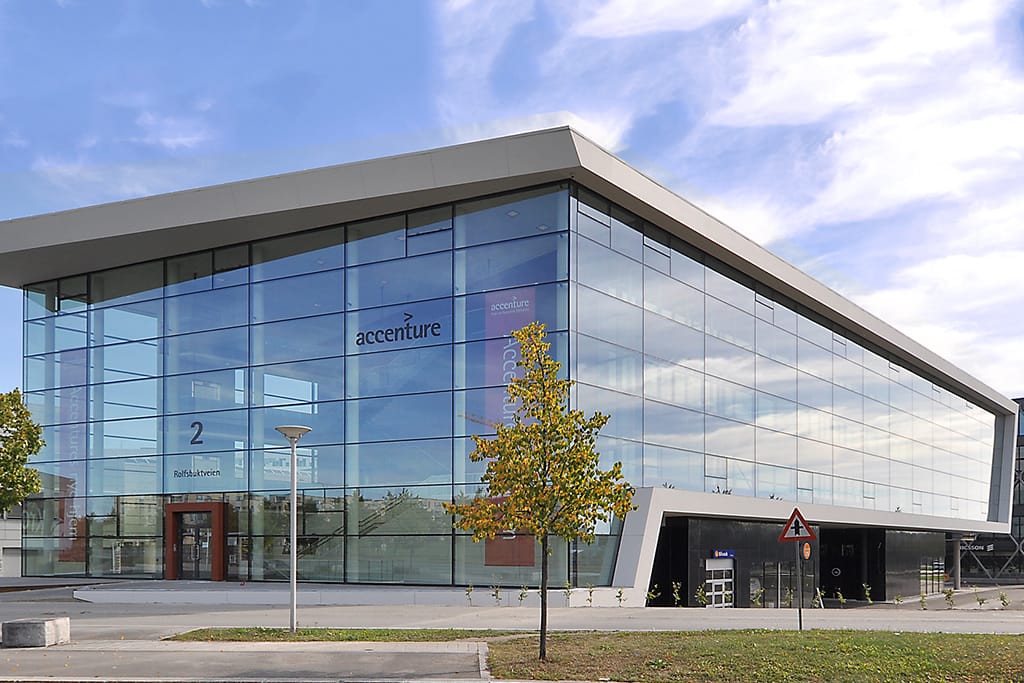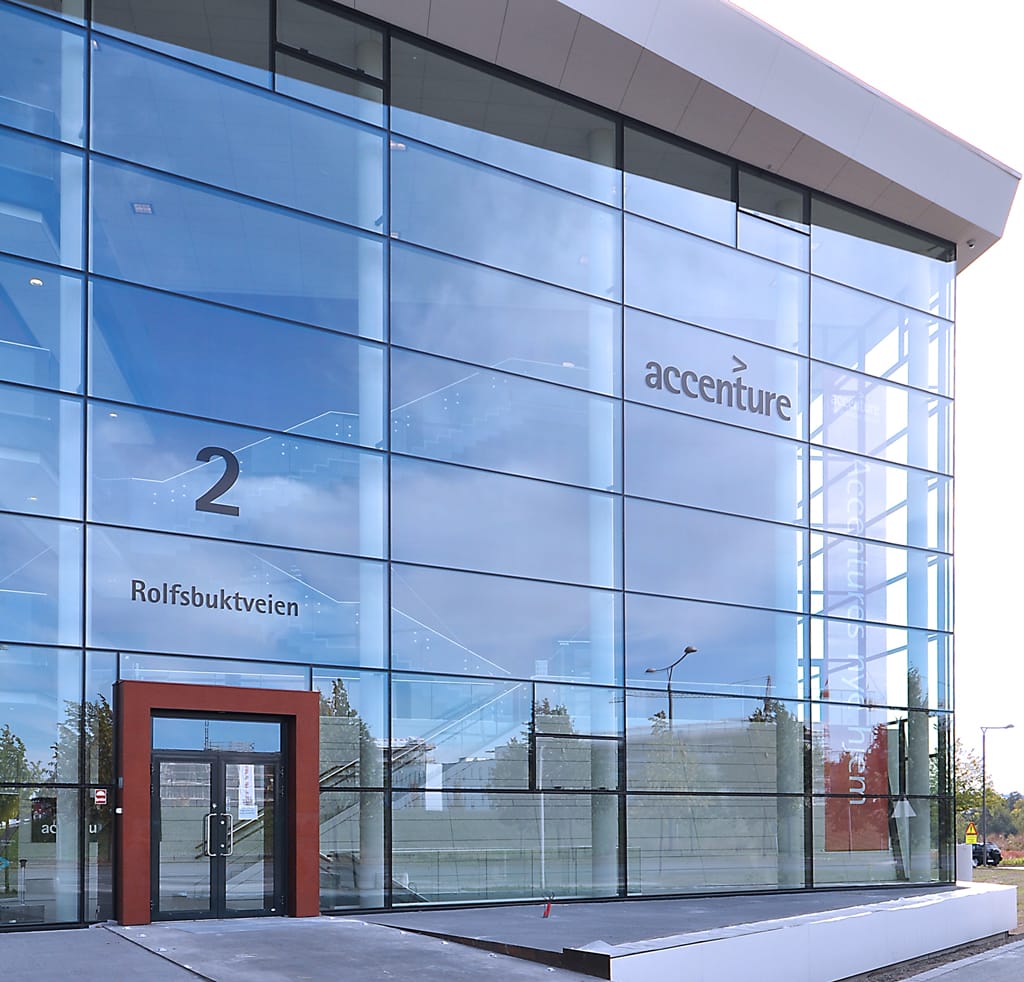Location: Oslo, Norway
Area: 1 760 sqm.
Environmentally safe construction is the new global trend in modern architecture. Harmony of environment and glazed facade was the main idea for the office building Profilbygett in Oslo, Norway.
Design project provides a double facade building, inside which conservator should be placed. To maintain the optimum climate for plants and for the people inside the building energy-efficient IGUs with external multifunction highly selective glass were used. It provides thermal protection in winter and in summer protects from overheating. At the same time high light transmission is kept throughout the year.
Besides comfort, this glazing solution reduces energy consumption for heating and cooling of the building, thereby reducing damage to the environment. Non-trivial design idea of combining plants and glass emphasizes environmental friendliness of the project.
For the facade of the office building structural glazing system without external pressing bars was used. Neutral appearance of structural glazing in such a façade creates modern image of the building, which architecture solution matches the surrounding urban landscape




