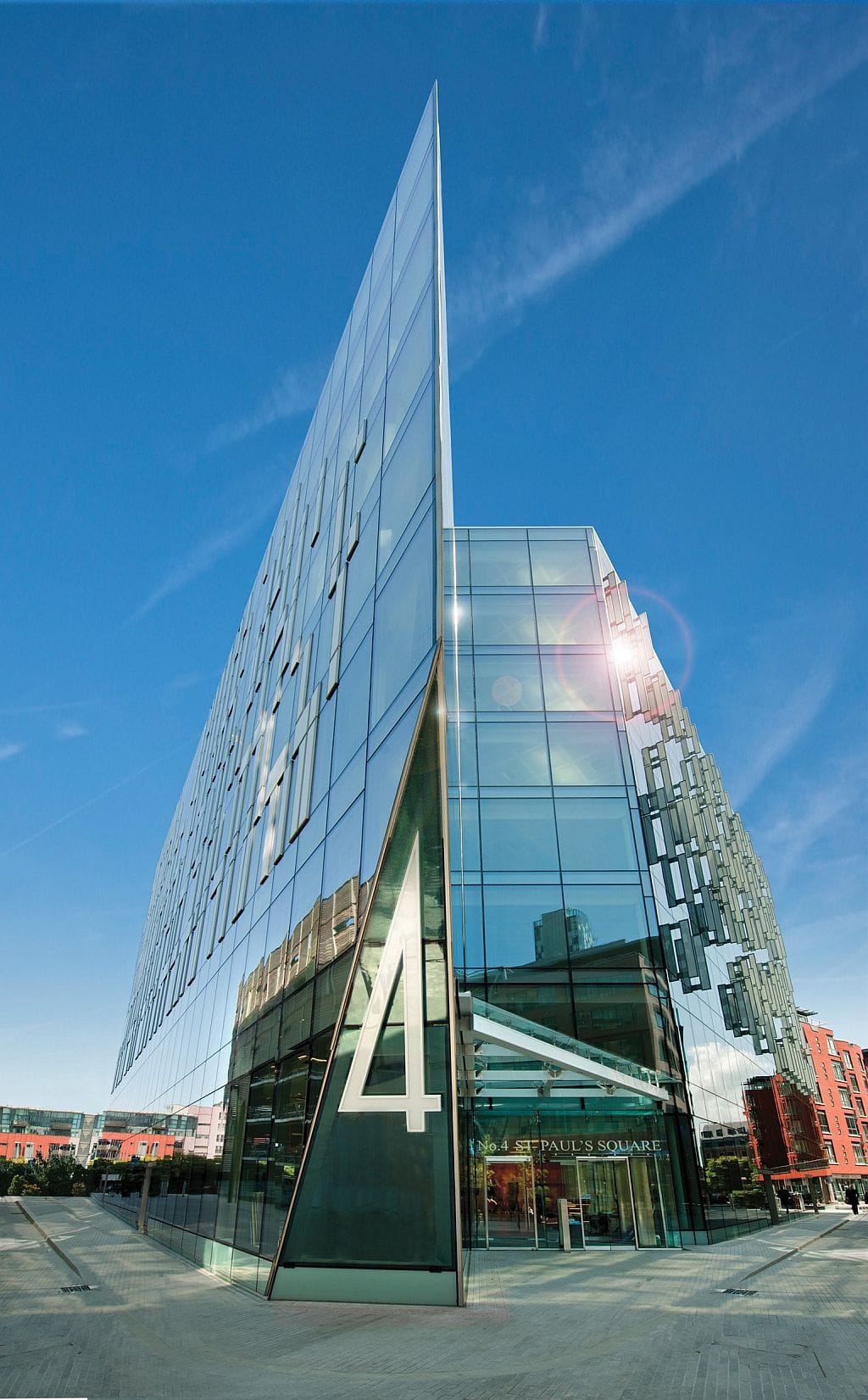Location: Liverpool, UK
Area: 5 000 sqm.
Architect: RHWL Architects
Awards: 2011 RICS Awards – Development of the Year; 2012 BCO Northern Awards – Commercial Workplace;
St Paul's Square is a part of the new commercial business district in Liverpool as part of the European City of Culture. The development is used a mixed spaces for offices, retail, cafes, and restaurant in the center of Liverpool.
St. Paul’s Square is a BREEAM certified eight-storey Class A office with a floor area of 10.000 sqm., and GLASSBEL being ISO14001 certified helped the client to achieve this requirement.
The outstanding feature of this project is large-scale insulated glass units with the use of heat strengthened high selective coated glass in 10 mm and 12 mm thickness. In order to hide the intermediate spandrel floors, enameled glass was used to achieve an all-glass faсade appearance. Special project’s requirement was outstanding flatness of tempered glass with roller wave of 0.15mm.



