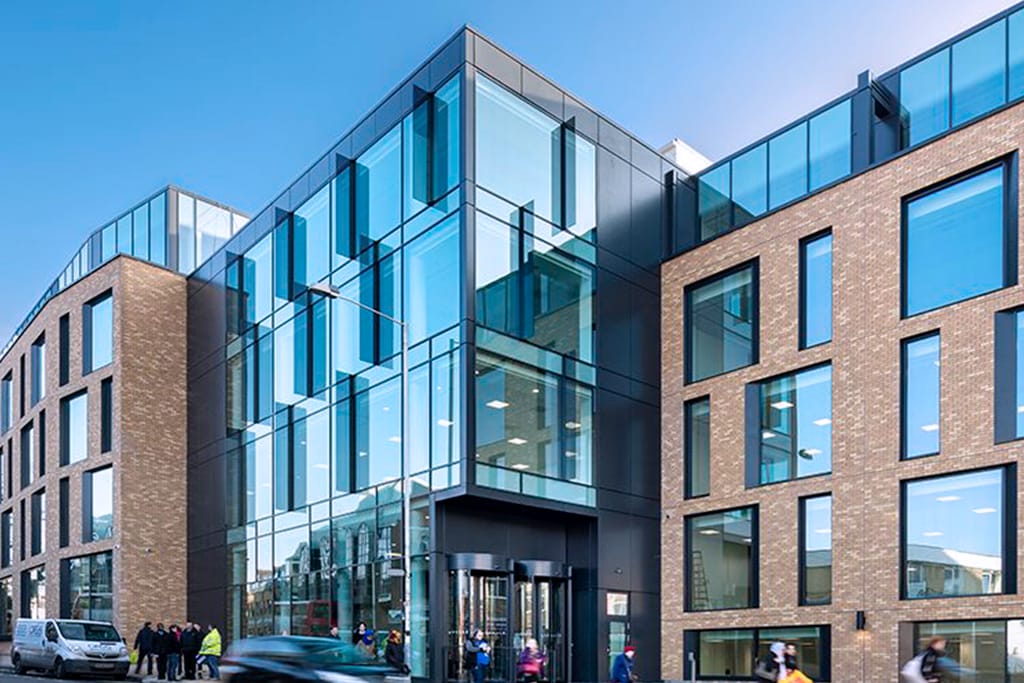Location: London, UK
Area: 2 780 sqm.
Architect: tp bennet
The refurbishment scheme of existing 1980’s Belmont House building provided additional floor space, new entrance pavilion atrium with stairs and lifts which became the center of renovated modern development.
Original façade was removed up to concrete frame replaced by new advanced curtain walling with large glazing screens. All inside functional systems of the building were also changed. As renovated completed building will have to achieve BREEAM 2011 VERY GOOD rating the glazing performances should provide the highest energy efficiency. Oversized double glazing units up to 3×4 meters are assembled from two tempered and heat-soak tested glasses: outer 8 mm glass with Saint-Gobain Extreme coating, inside pane is treated with silk-printed pattern.



