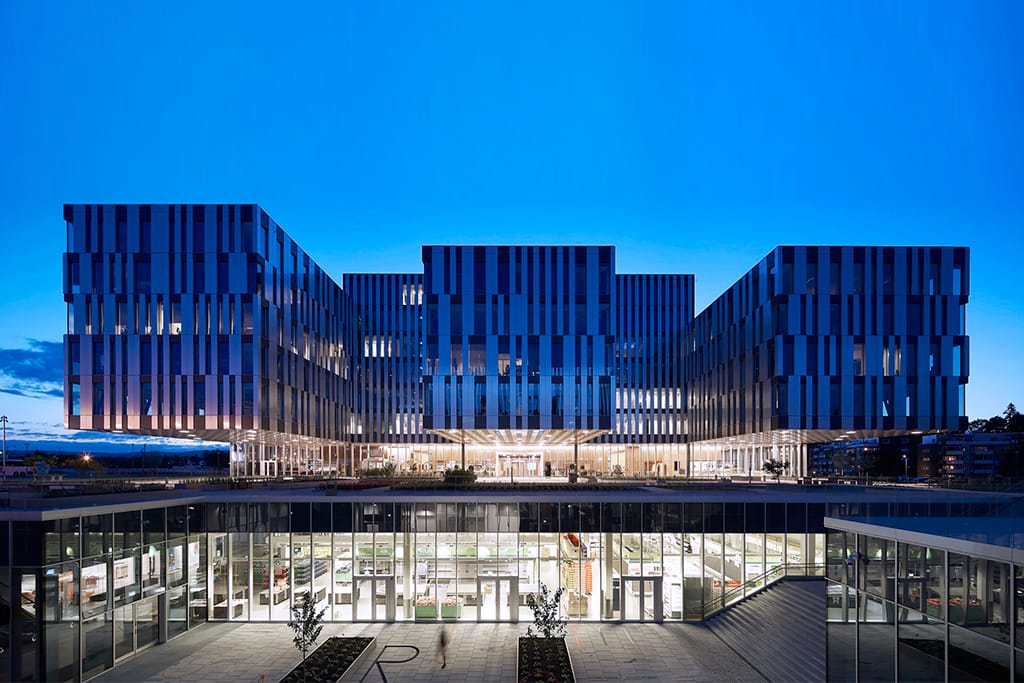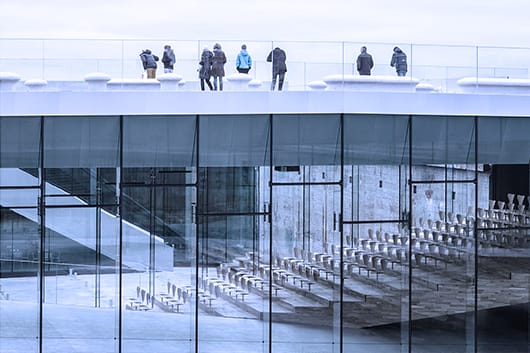Location: Oslo, Norway
Area: 3 130 sqm.
Architect: DARK ARKITEKTER
Fornebuporten is a new business complex to be built near Oslo at the very entrance to the Fornebu peninsula. This is the largest project of this type in the history of Norway. The architect design resulted in a transparent facade.
Fornebuporten ground floor is designed to be a welcoming and transparent zone, with a continuous curtain wall from floor to ceiling. The office space seems to float over the public ground floor restaurants, coffee shops and cafeterias. The complex together with underground space will occupy 80.000 sqm.
Glazing was done using unitized curtain walling system: assembled elements are completely prefabricated in the production workshop. Nowadays this is the most advanced technology of facade glazing.






