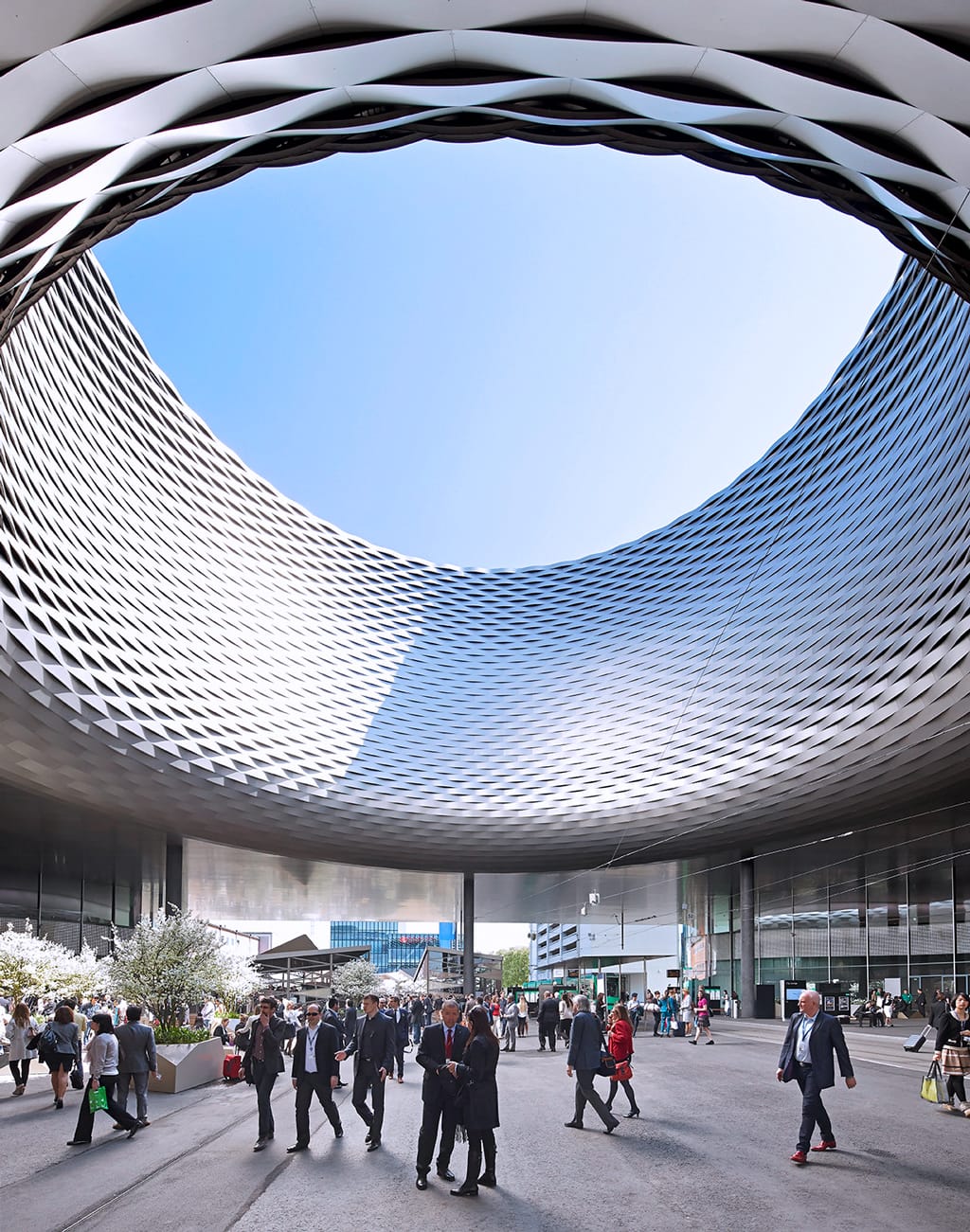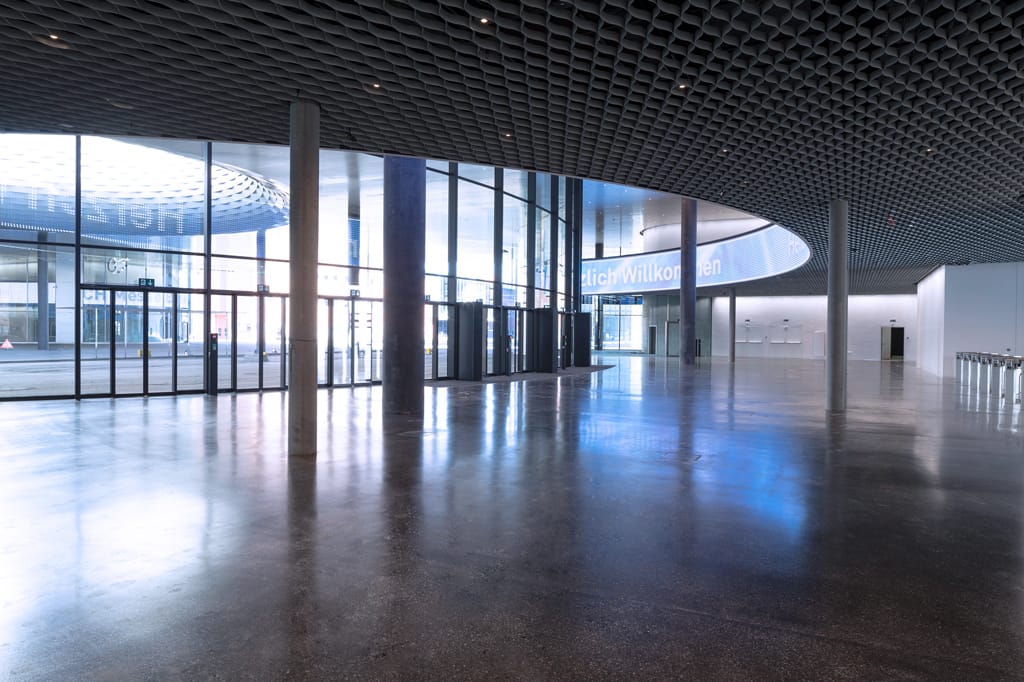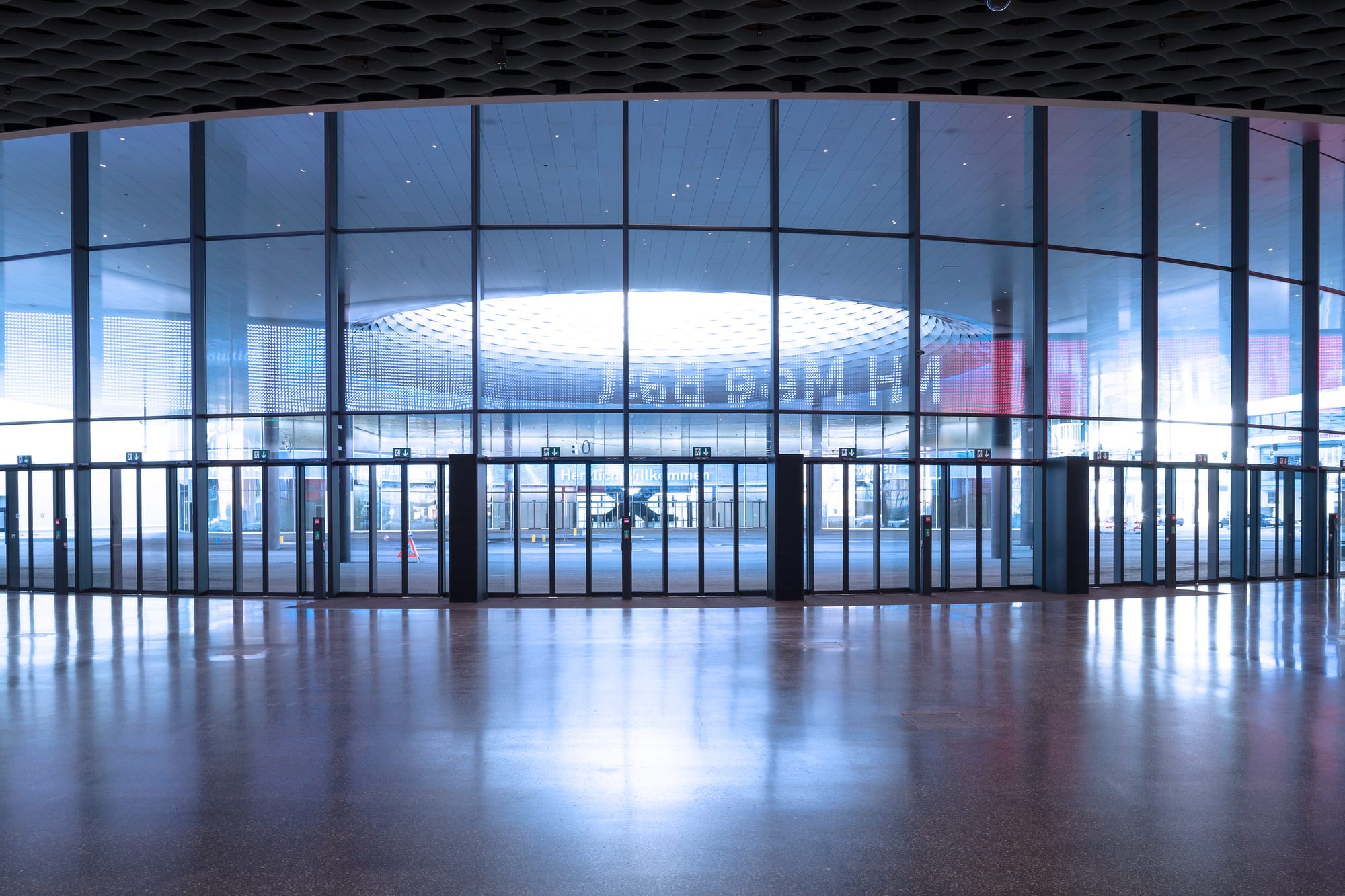Location: Basel, Switzerland
Area: 850 sqm.
Architect: Herzog & de Meuron
The project of awarded architects Herzog & de Meuron is reconstructed pavilions of the Basel Fair. Swiss architects ignored the traditional way of exhibition buildings as boring rectangular boxes, "wearing" them in the picturesque openwork aluminum grating.
The large area of glazing at the first level provides transparency of the space, creating an open space and letting the life of the city inside the pavilion.
Modern dynamic appearance is achieved by a harmonious combination of translucent and aluminum construction, made in a neutral color scheme. In order to achieve the desired visual effect of fusion of glass and aluminum, silk-screen printing technology with ceramic paints on the outer glass of IGU was used. Internal laminated glass with energy-saving coating reduces heat loss through the glazing and guarantees the security of the destruction, which is an important requirement for a public building.




