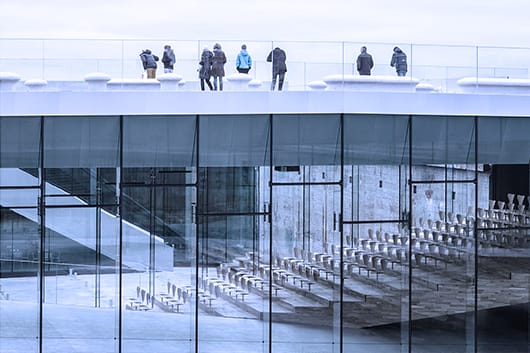Location: Helsingor, Denmark
Area: 1 120 sqm.
Architect: BIG
Awards: RIBA award in 2014;
The basis of Danish Maritime Museum's construction in Helsinger became an old dock, which was formerly used for maintenance and repair of vessels.
Dock serves as a courtyard of the museum, and construction of metal and glass complements it. Outside dock is fenced with glass parapet in order not to lose the impression of depth. Moreover, there are shop windows and three two-level bridges, the lower part of which is glazed.
The design concept of Museum was to transform it to a courtyard by bringing more daylight and air to this project. The impressive dimensions of insulated glass units result in a perfect and clear panoramic view.
GLASSBEL solution allowed realizing a unique architectural design concept of the Maritime Museum. The project is a reflection of the history's and modernity's dialogue that shows the versatility of glass application.







