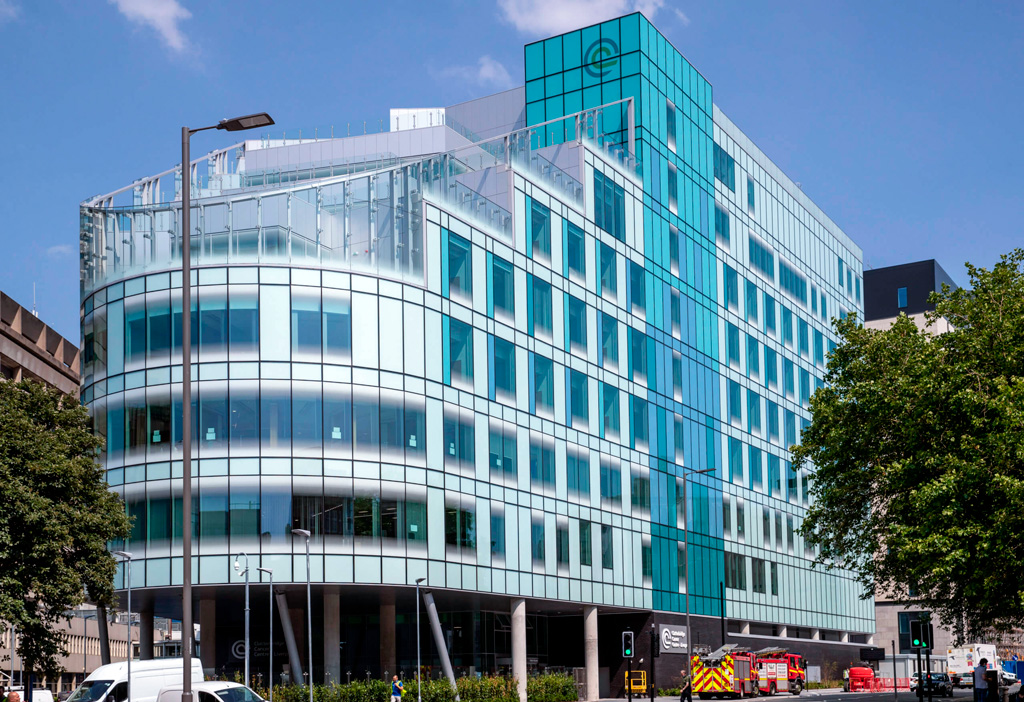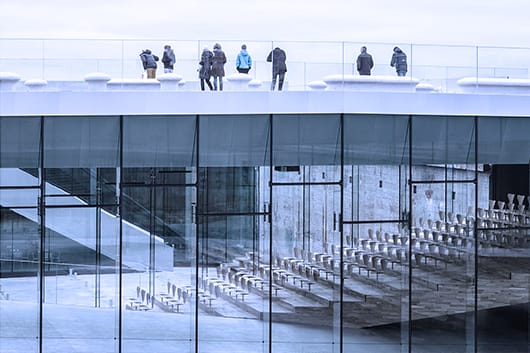Clatterbridge Cancer Center
Double glazed units with digital printing. Outer pane is heat strengthened and laminated with pattern and triple silver coating. Inner pane is heat strengthened and laminated too for safety reasons and preventing of thermal stress.
Features
Location: Liverpool, UK
Area: 6 400 sqm.
Architect: BDP
Project description
The elevation of the building has a variety of transparent, translucent, opaque and graduated fritted panels in a unitized cladding. The main composition of the façade glazing is double glazed units with outer and inner panes heat strengthened and laminated for structural and safety reasons. Visual appearance is emphasized by digitally printed pattern included into outer laminated pane together with triple silver Xtreme 60 coating.
Back to Projects

.jpg)
.jpg)
.jpg)
.jpg)
What's next?
Products
Go to top
UAB «GLASSBEL BALTIC»
Pramones str. 11, LT-94102 Klaipeda, Lithuania
Please open the mobile version.
Go

