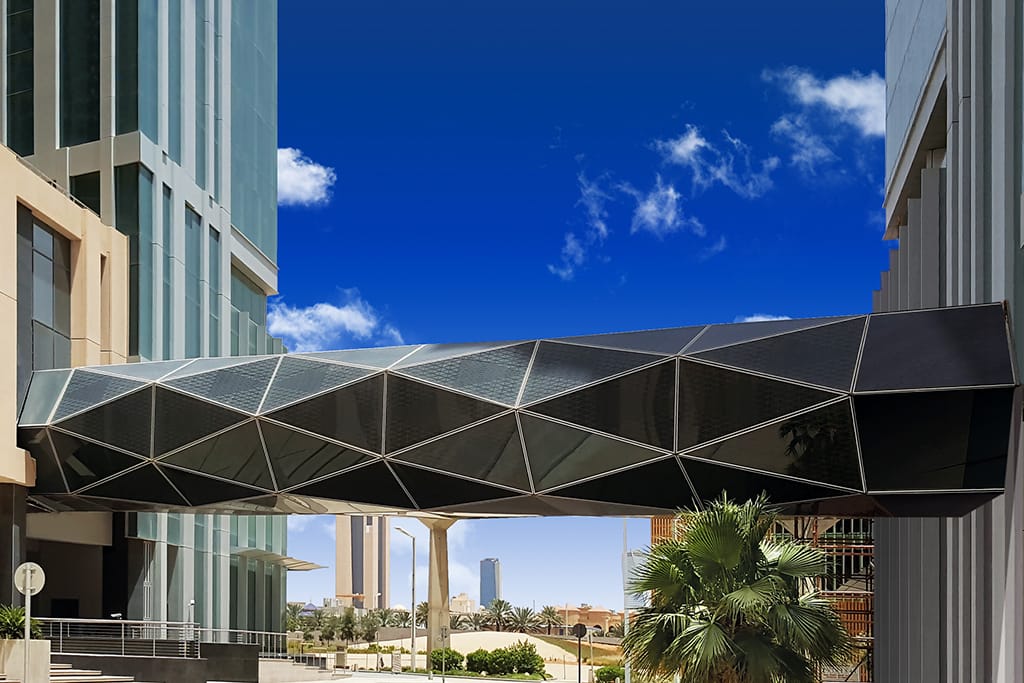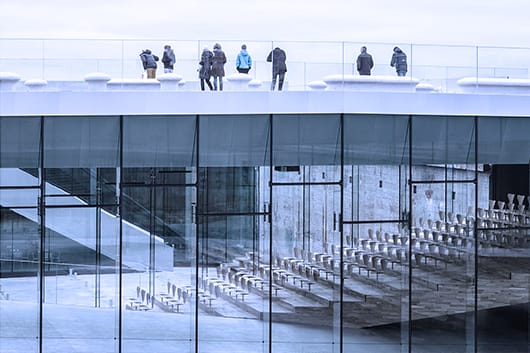Location: Riyadh, Saudi Arabia
Area: 48 000 sqm.
Architect: Henning Larsen Architects
This project became GLASSBEL’s first project in the Middle East region.
Skywalks is a project in the King Abdullah Financial District development and designed by the prestigious practice, Henning Larsen Architects, who has received many prestigious international awards for their ambitious and complex designs. For this project, the architectural brief was to create a modern environmentally friendly and safe structure for the new financial district in Riyadh (Saudi Arabia), based on the efficient flow of pedestrian traffic within an enclosed structure in an extreme environment.
The Skywalks are a network of foot-bridges, that connect separate buildings within the district to protect pedestrians from the extreme environmental conditions.
The glazing for the bridges is made from acute triangles with an average size of 2.4×4.6m incorporating a complex silk screen print on the surface 2 of the laminated glass and a magnetron coating on the surface 4.
The challenge was to make the external glass of the outer laminate smaller along the perimeter than the inner pane of the laminate. Production of such a complex product required precise positioning and a special lamination process to prevent glass form misalignment. This feature is required for the mounting of the glass into the frame to ensure the frame and glass are in one plane.
The main feature for this project is the requirements of quality tolerances. An example of this:
- the dimensional deviations for complex large triangular shapes of no more than 2 mm;
- the level of optical distortions for tempered glass to be less than half the accepted industry standard – roller wave 0.15 mm instead of 0.3 mm.





